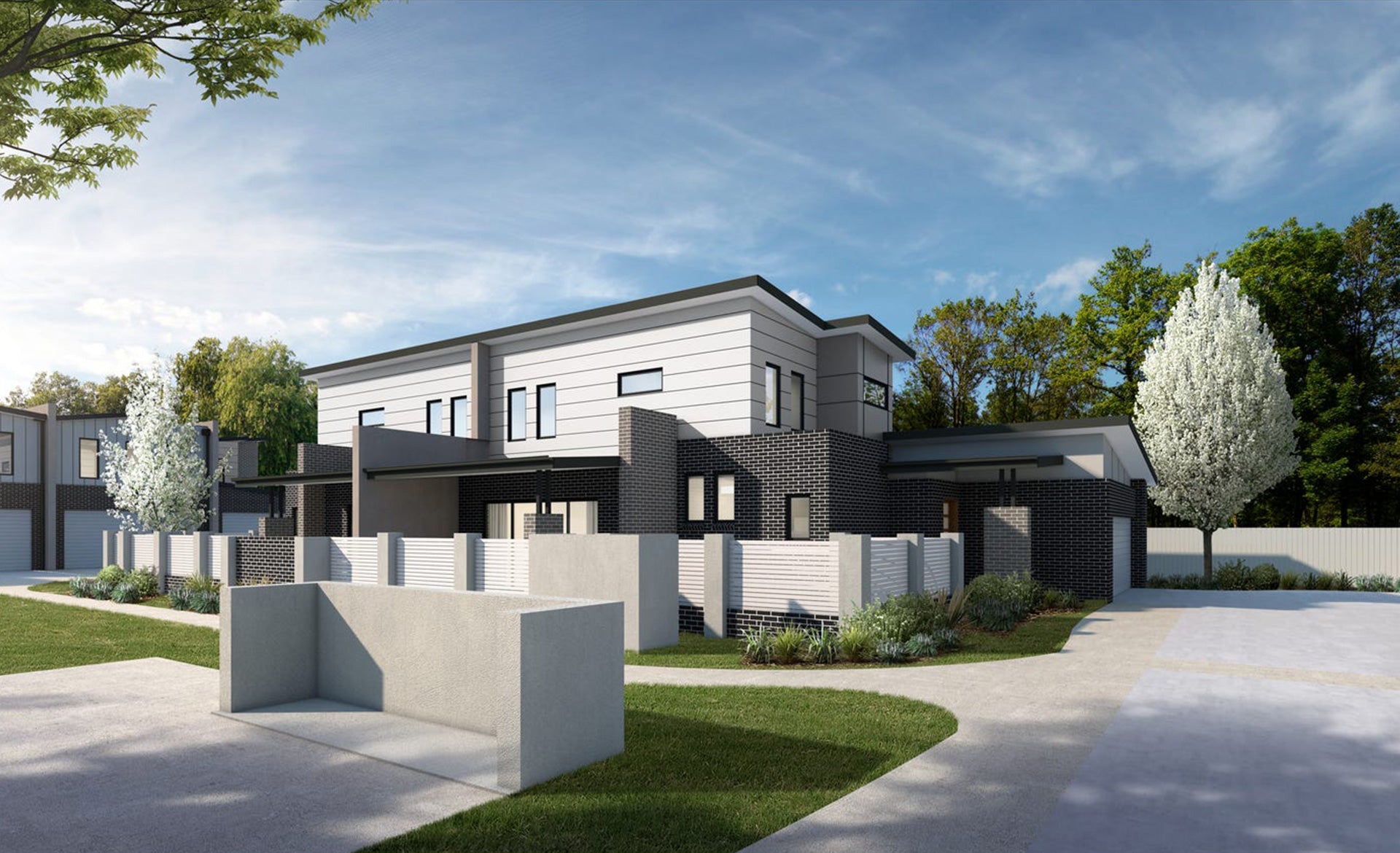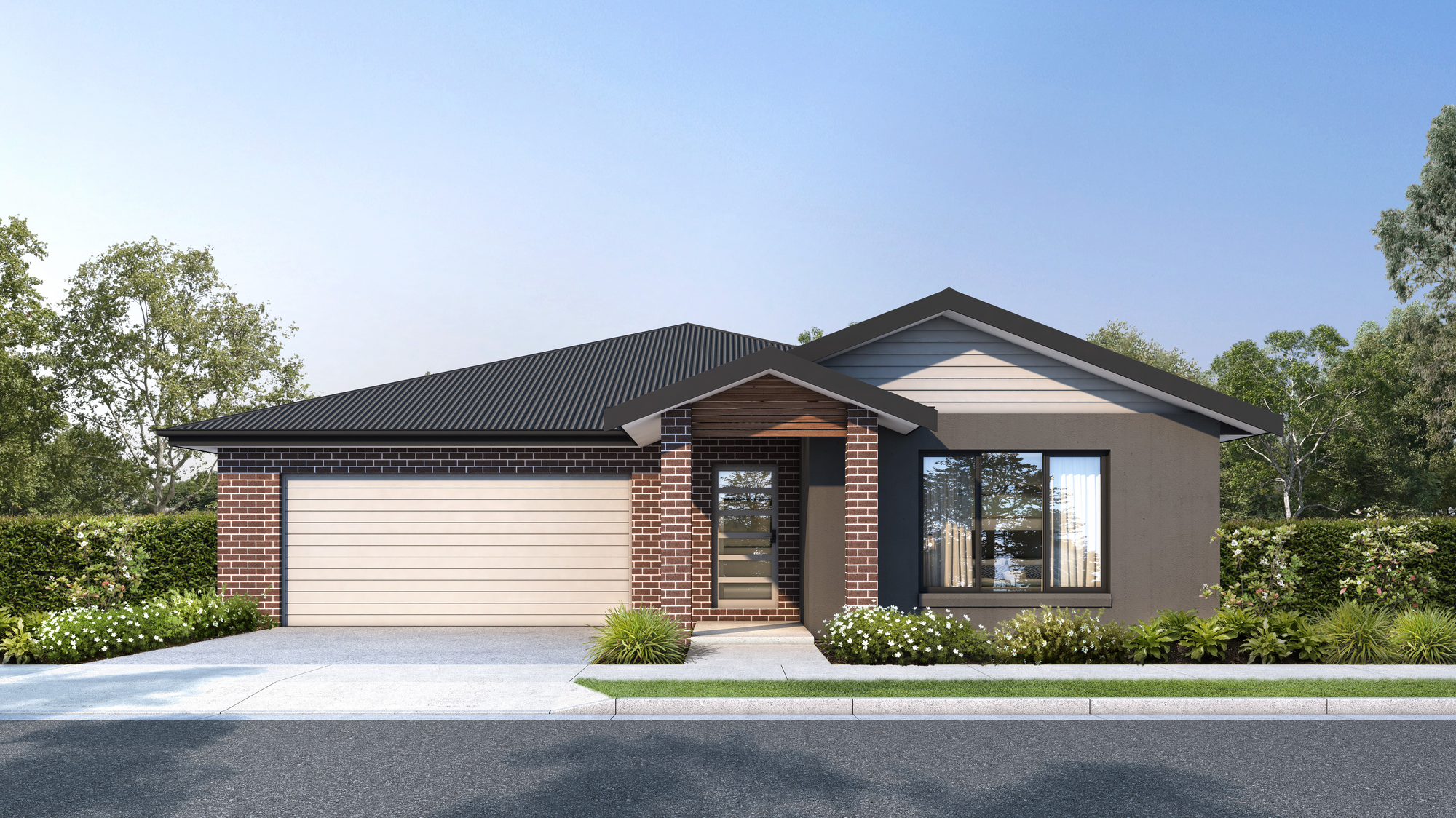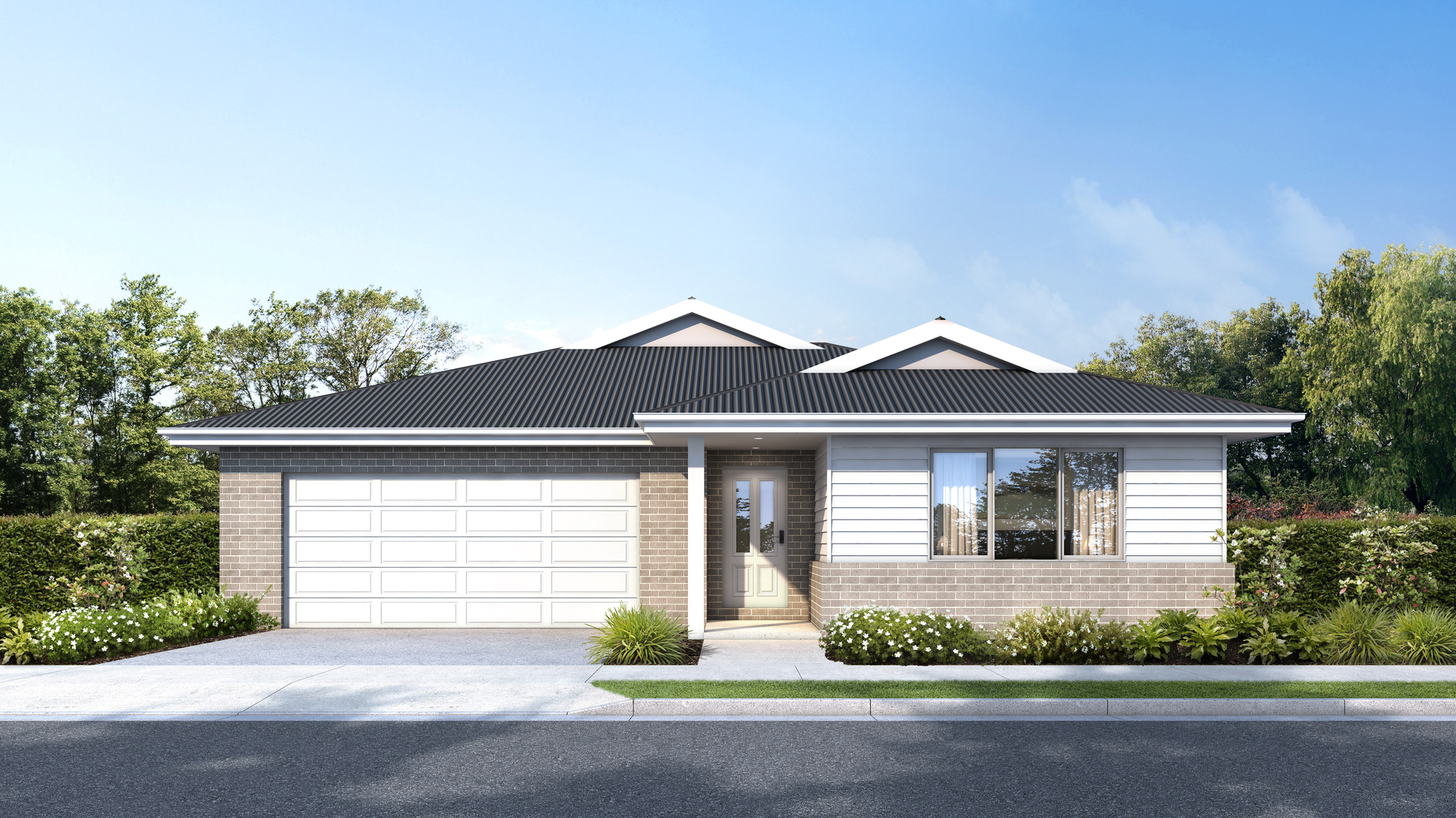Home Designs
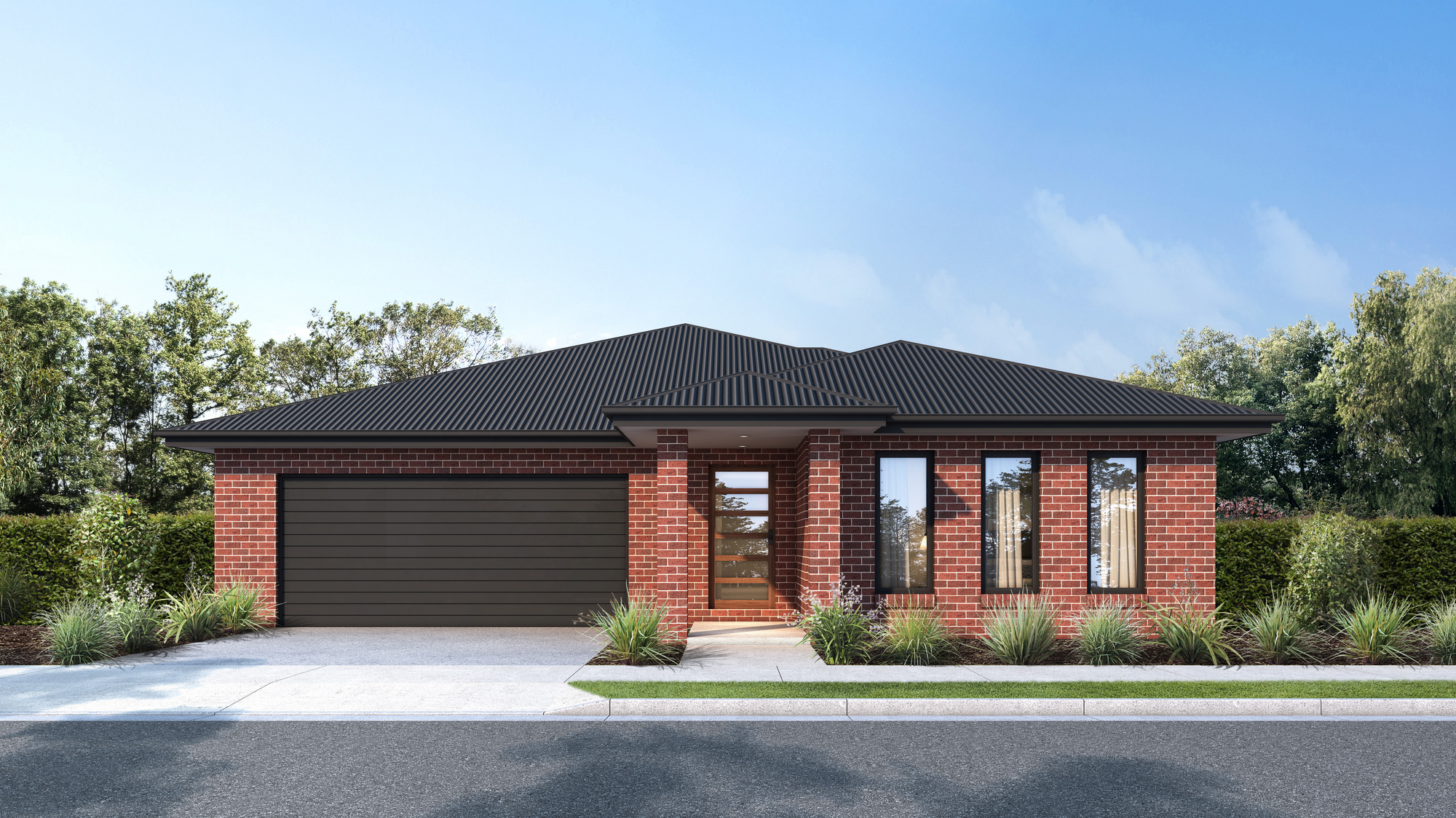
Windsor 246
 3
3
 2
2
 2
2
Welcome to the Windsor 246—a thoughtfully designed three-bedroom home that blends comfort, style, and functionality. From the moment you step inside, you'll feel a sense of openness, with natural light enhancing the welcoming entryway. The wider hallway and high ceilings in the family, meals, and kitchen areas create a spacious, airy atmosphere, seamlessly connecting to the outdoor entertaining space.
Designed for both relaxation and practicality, this home features two separate living zones, including a private lounge perfect for quiet moments. The open-plan kitchen and dining area, with its modern earthy tones, takes full advantage of its Northern aspect, bathing the space in soft natural light. A generous butler’s pantry and well-appointed laundry ensure effortless everyday living.
The luxurious master suite offers ample storage and a stylish ensuite, while two additional bedrooms are serviced by a beautifully designed main bathroom. The large alfresco area extends the living space outdoors, making it perfect for entertaining family and friends. Whether you're gathering or retreating, the Windsor 246 provides the perfect balance of shared and private spaces.

The Specs
Inclusions
Our inclusions are thoughtfully designed to deliver quality, comfort, and style in every home we build.
From high-quality floor coverings and ducted heating/cooling systems to Australian appliances and practical external features like concrete driveways and clotheslines, our standard inclusions offer exceptional value.
These features ensure your home is complete and ready to live in, while still allowing the flexibility to customise finishes to suit your personal style.
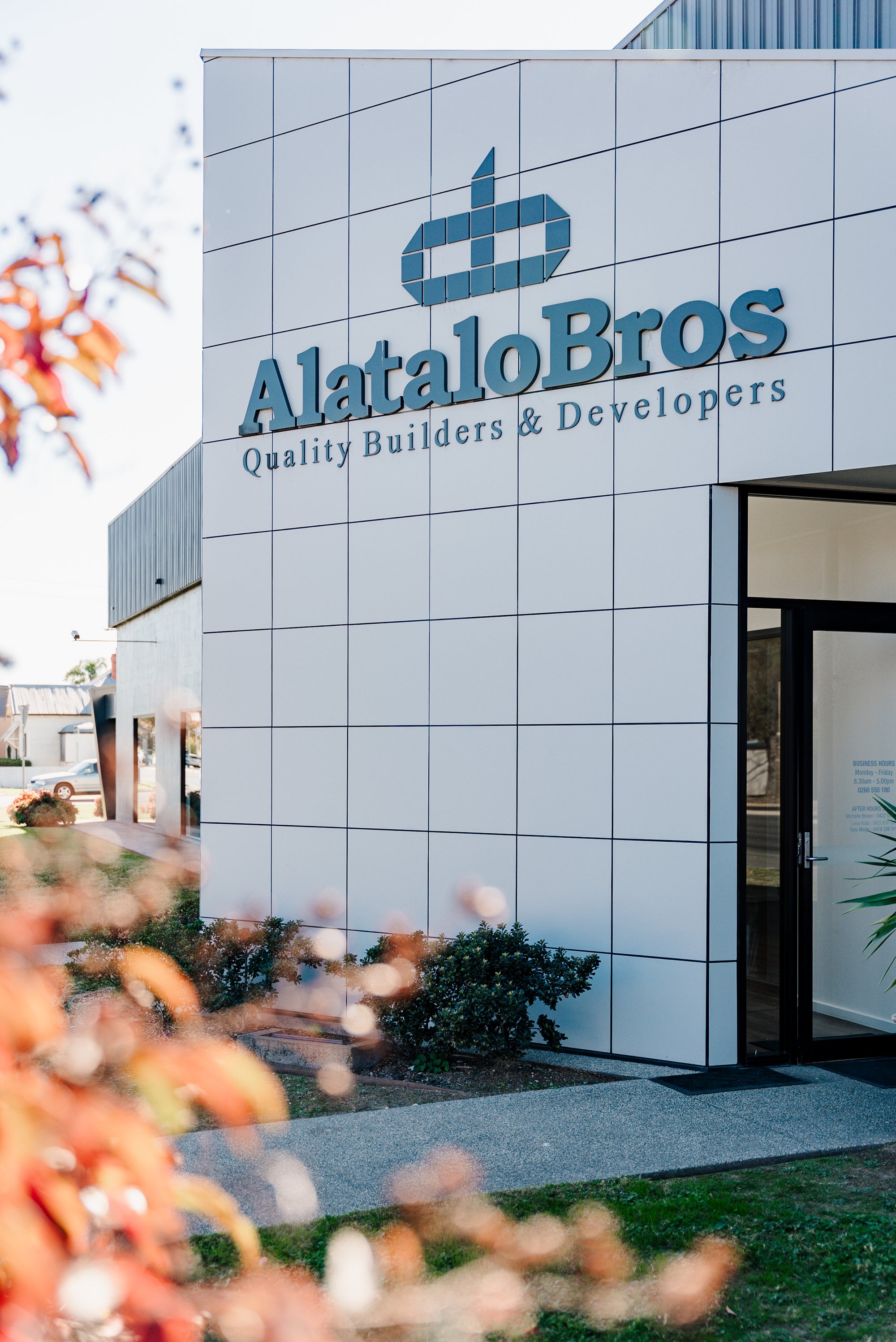
Floor Plan
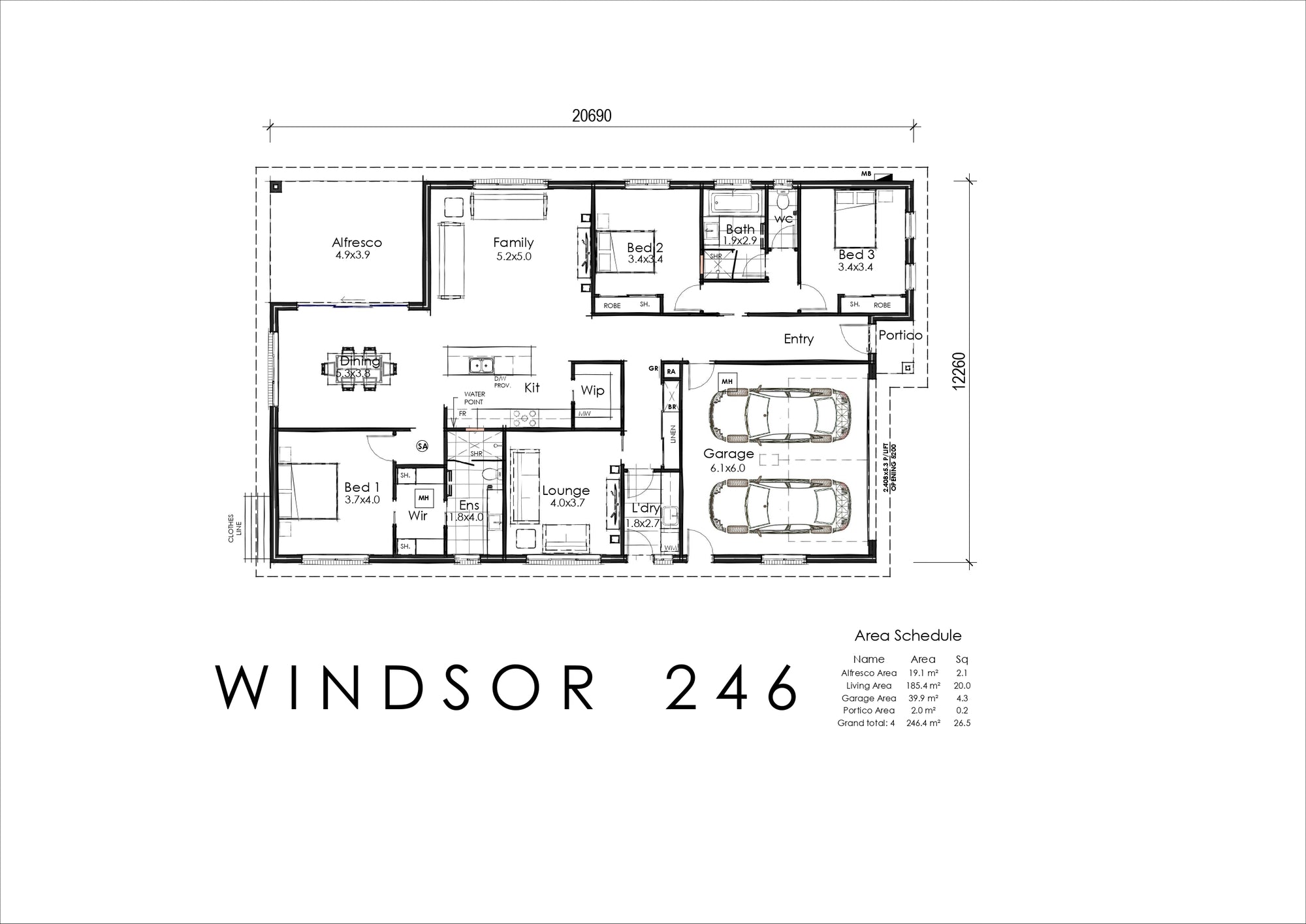
Other Home Designs

Get In Touch
ALBURY/WODONGA
60-62 Hovell St, Wodonga VIC 3690
Office Number: (02) 6055 0180
Leisa Robb: 0421 670 959
Michelle Brown: 0422 599 866
WAGGA WAGGA
64 Hammond Ave, East Wagga NSW 2650
Office Number: (02) 6931 9422
James Aiken: 0492 846 835
Baranduda Display Homes
Alatalo Bros display homes Wodonga, 6 Westacott Cres, Baranduda VIC 3691


