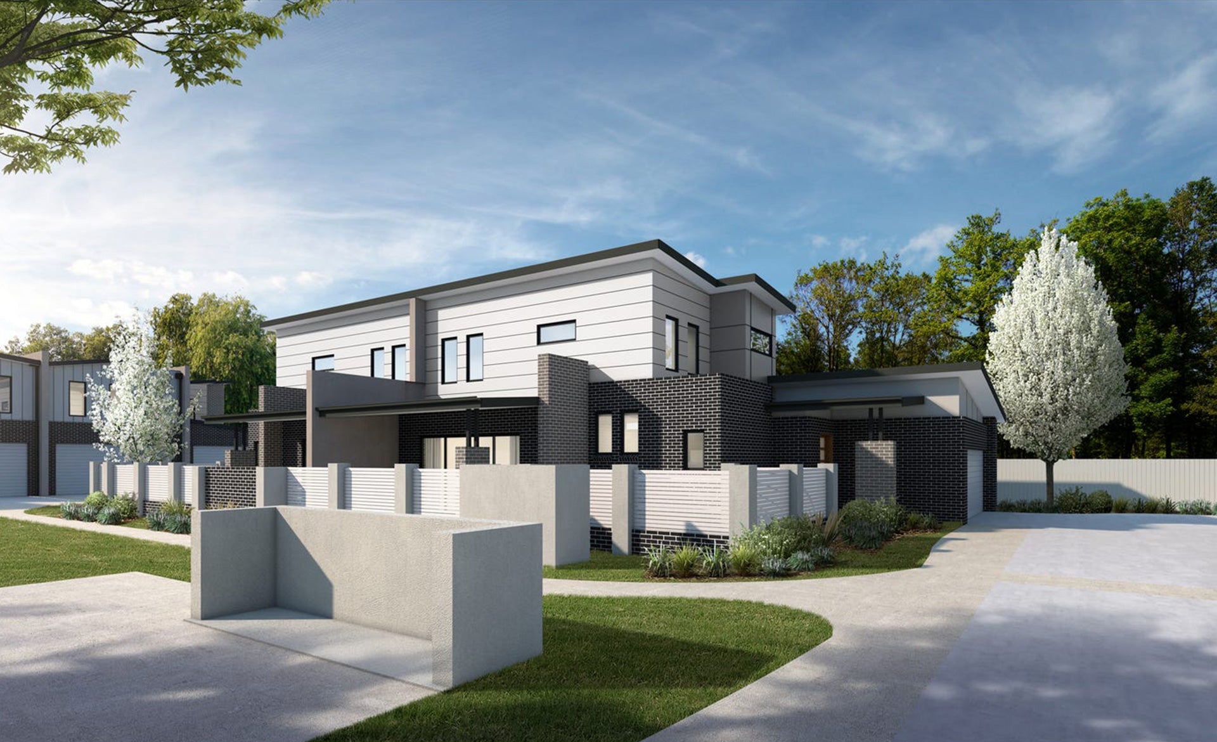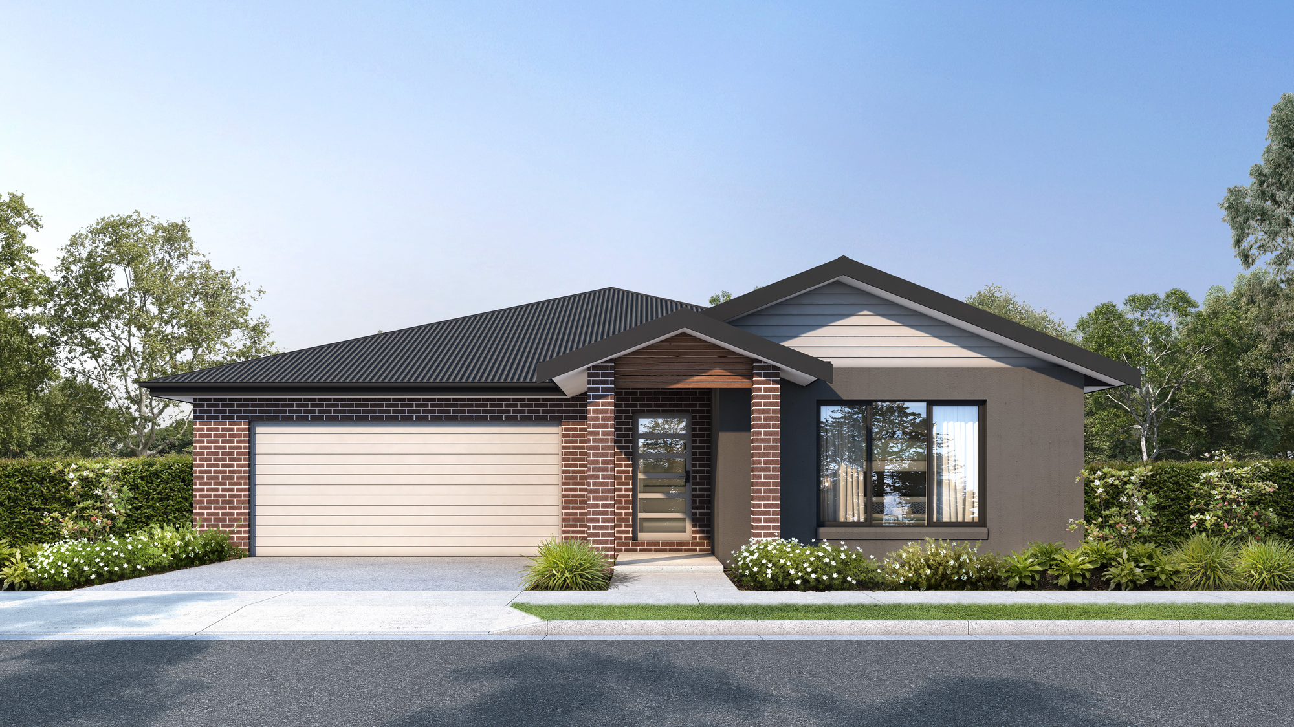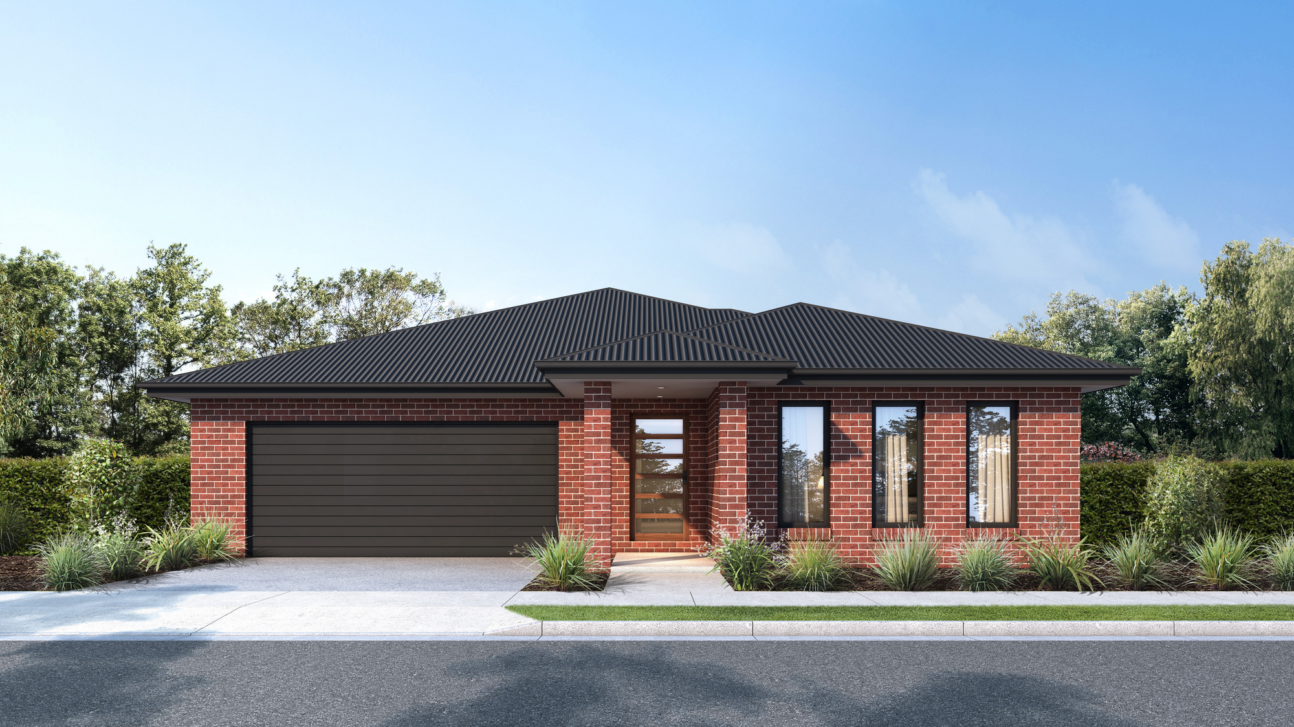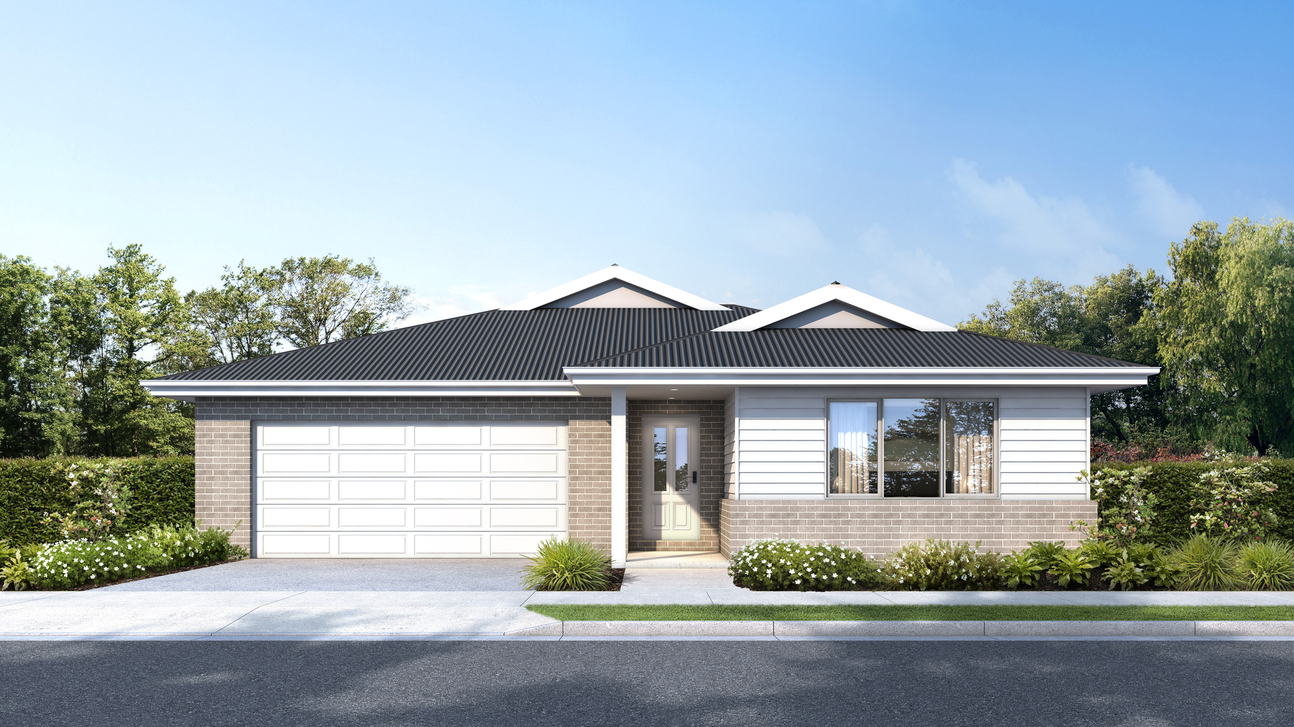Home Designs
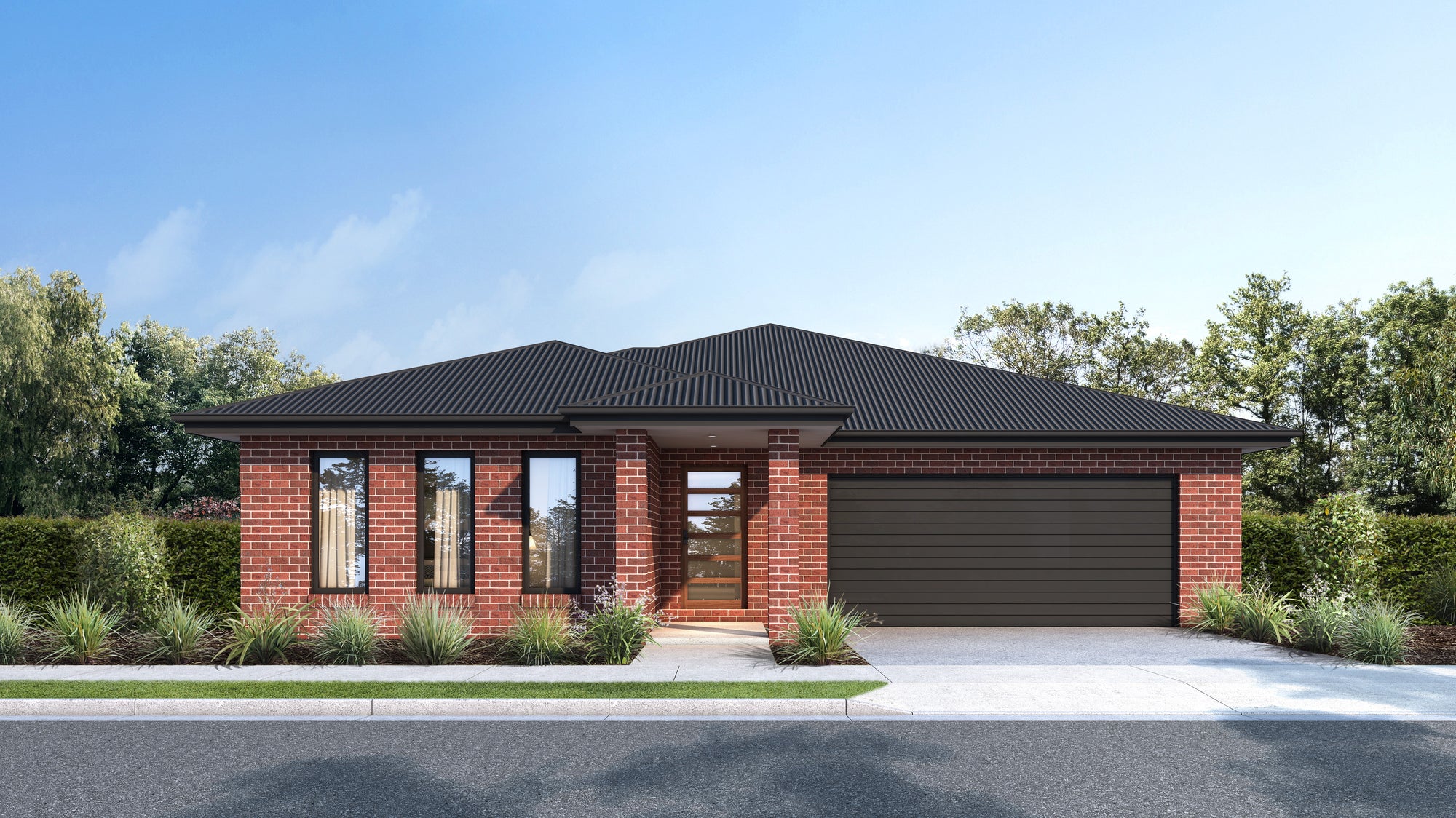
Whistler
 4
4
 2
2
 2
2
The Whistler by Alatalo Bros is an elegant and spacious home design that perfectly blends contemporary style with practical living. Featuring 4 bedrooms, 2 bathrooms, and a 2-car garage, this home offers an expansive open-plan living area that flows effortlessly into a large alfresco, making it perfect for both entertaining and relaxing. The design focuses on comfort and functionality, with premium inclusions such as ducted heating and cooling, quality floor coverings, Australian appliances, and all of Alatalo Bros’ standard features. The Whistler is an ideal choice for families seeking a stylish and versatile home that meets all their needs.

The Specs
Inclusions
Our inclusions are thoughtfully designed to deliver quality, comfort, and style in every home we build.
From high-quality floor coverings and ducted heating/cooling systems to Australian appliances and practical external features like concrete driveways and clotheslines, our standard inclusions offer exceptional value.
These features ensure your home is complete and ready to live in, while still allowing the flexibility to customise finishes to suit your personal style.
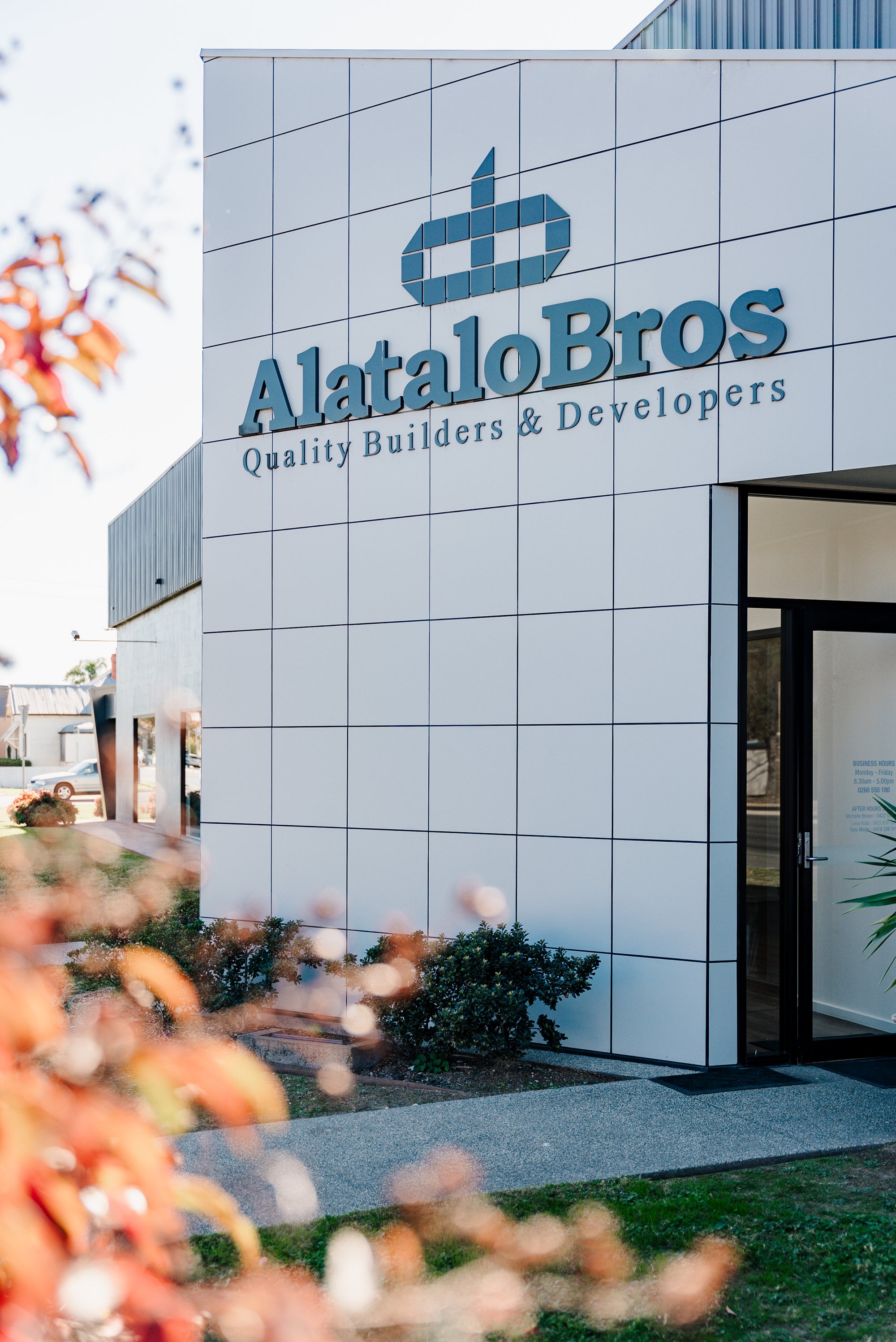
Floor Plan
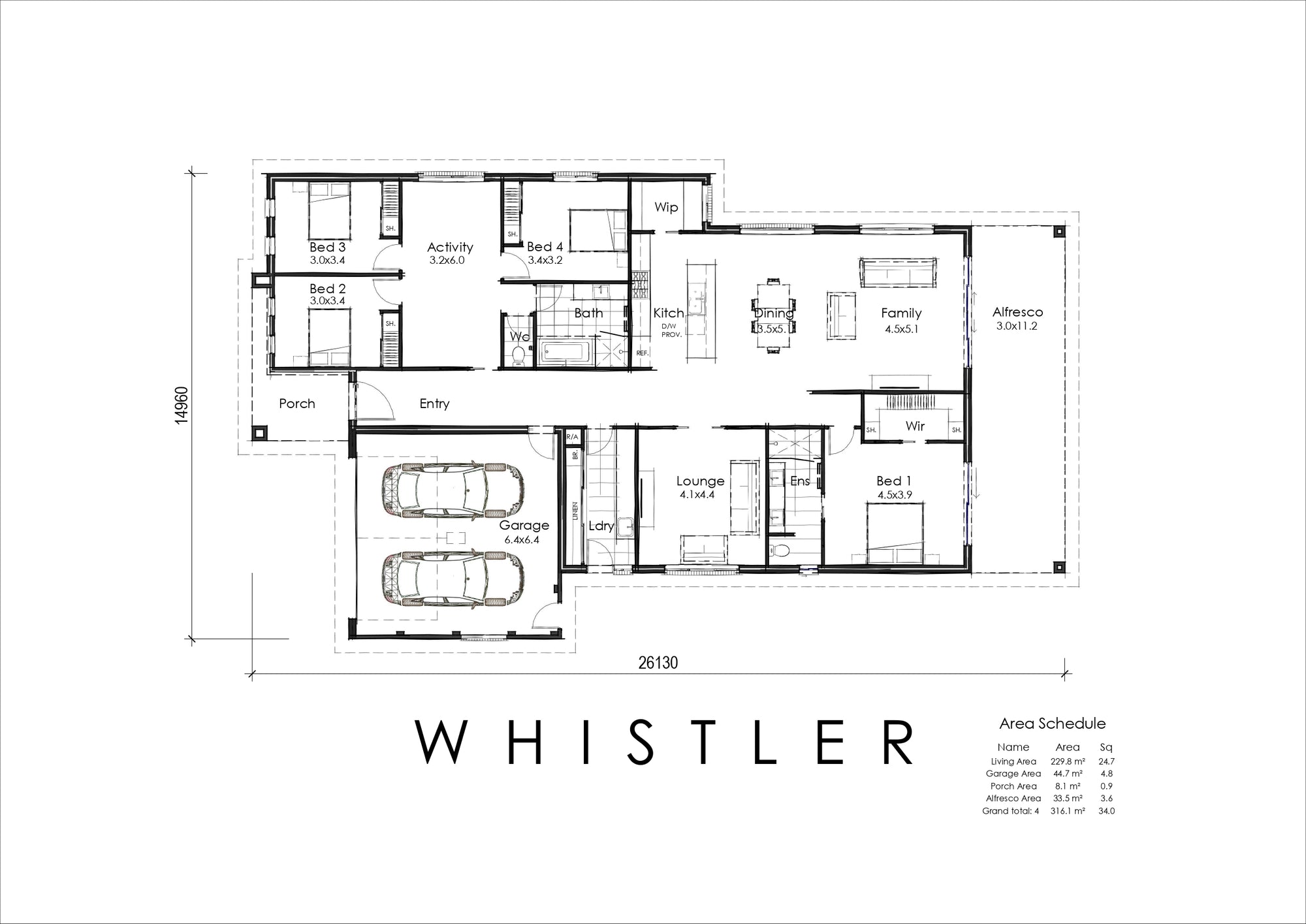
Other Home Designs

Get In Touch
ALBURY/WODONGA
60-62 Hovell St, Wodonga VIC 3690
Office Number: (02) 6055 0180
Leisa Robb: 0421 670 959
Michelle Brown: 0422 599 866
WAGGA WAGGA
64 Hammond Ave, East Wagga NSW 2650
Office Number: (02) 6931 9422
James Aiken: 0492 846 835
Baranduda Display Homes
Alatalo Bros display homes Wodonga, 6 Westacott Cres, Baranduda VIC 3691


