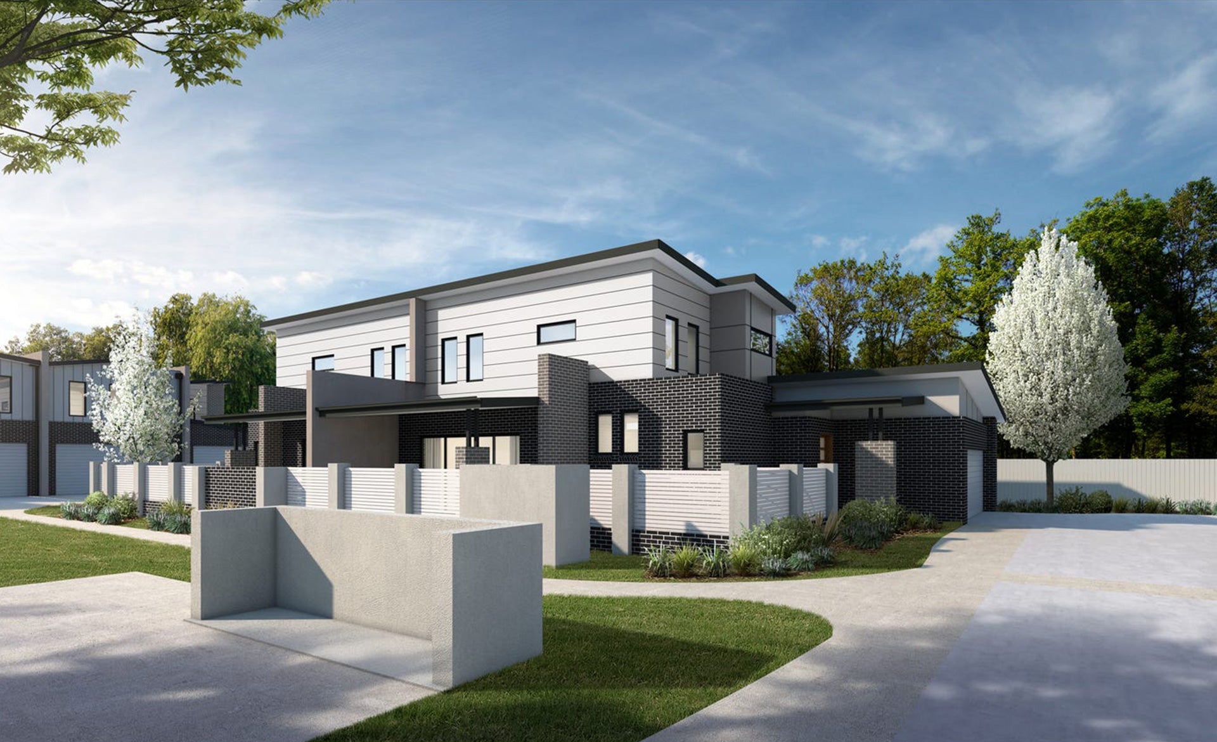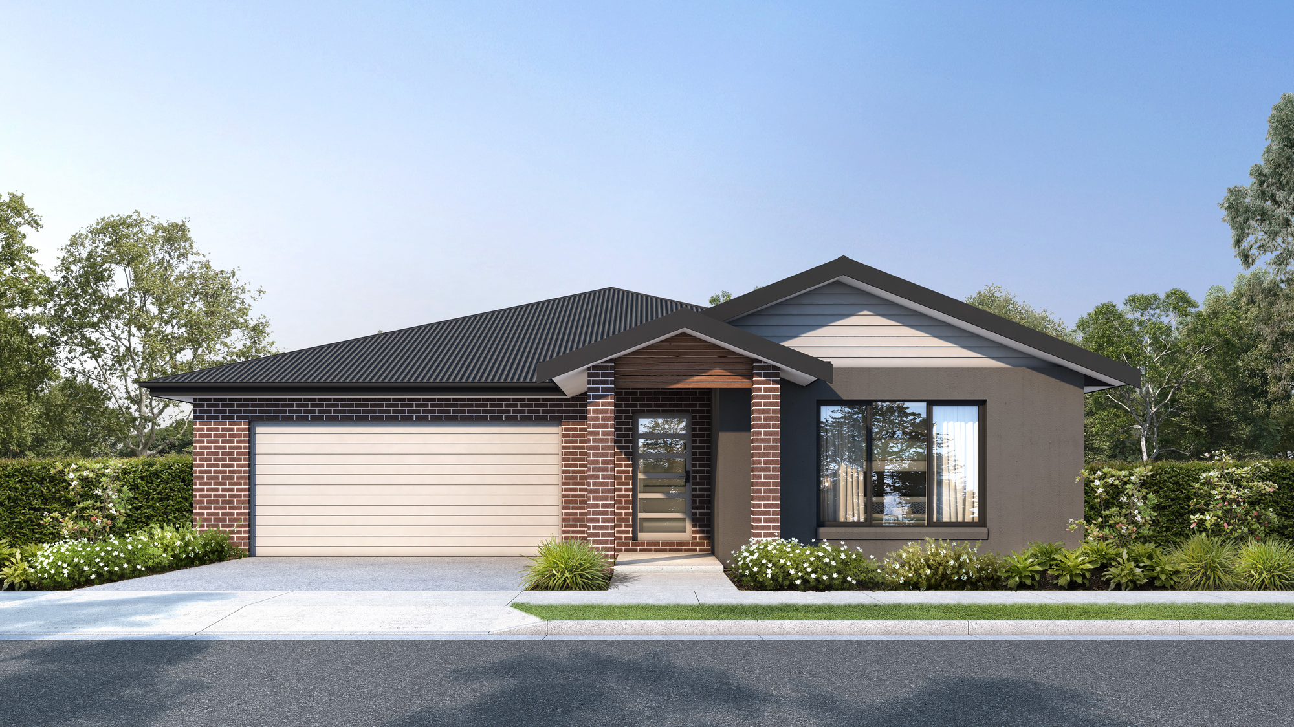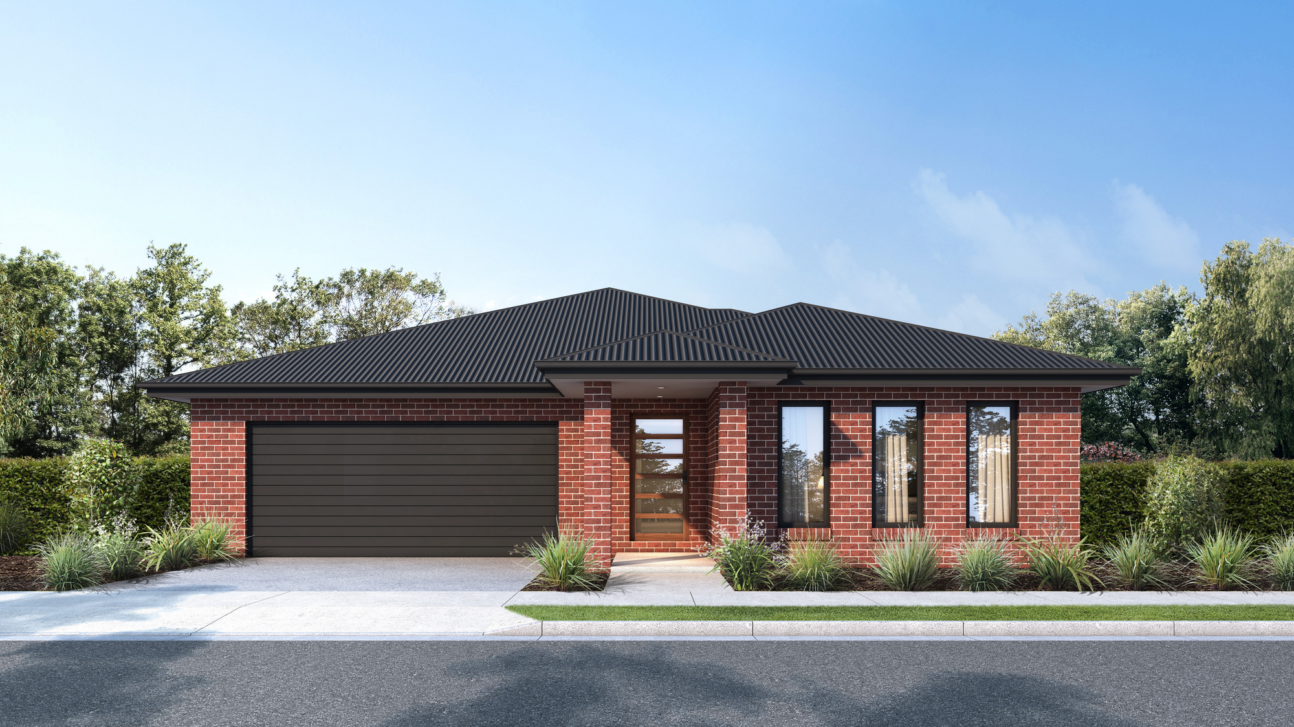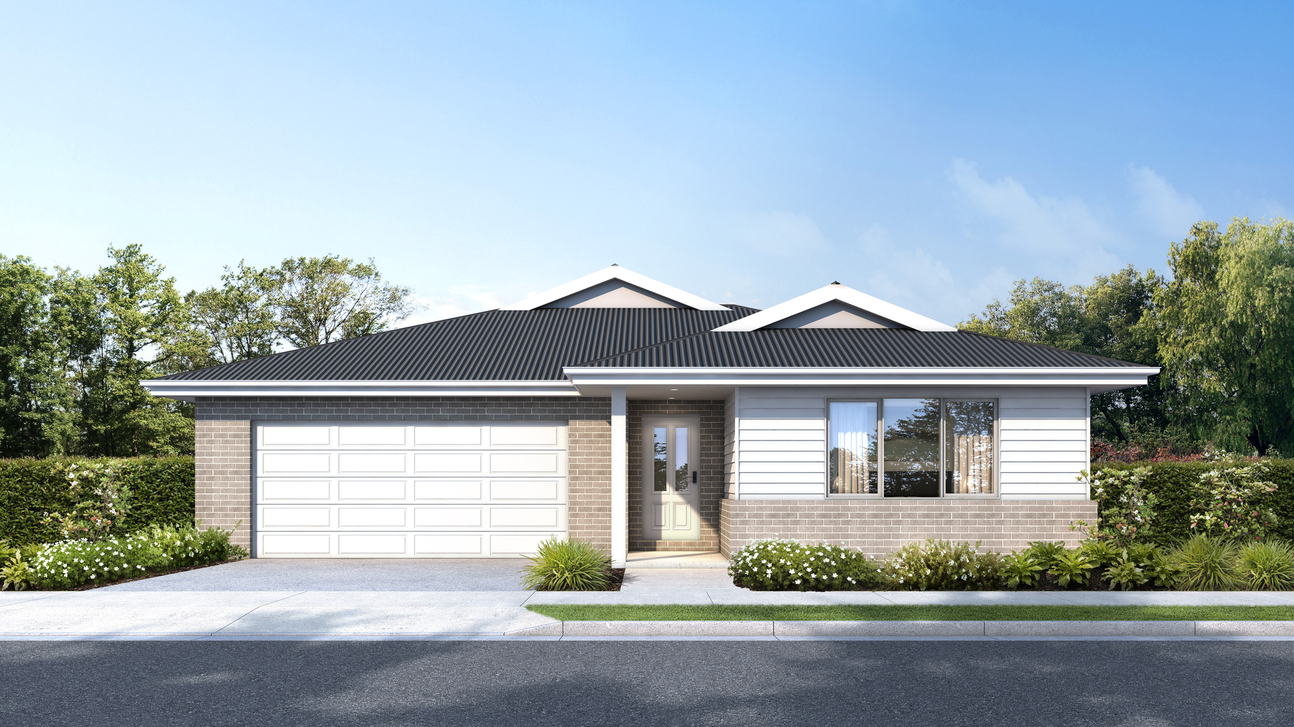Home Designs
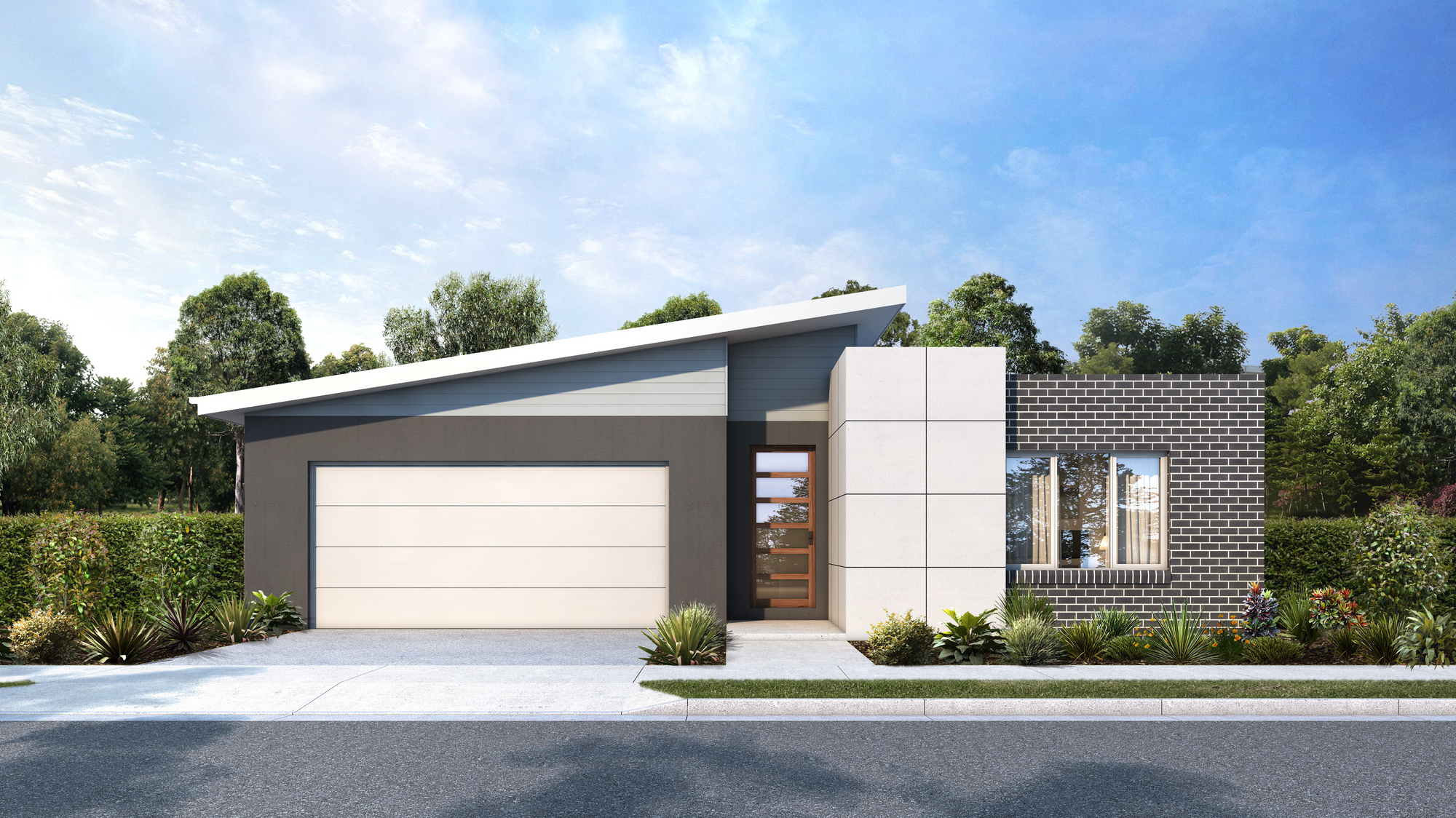
Kingfisher
 4
4
 2
2
 2
2
Welcome to Kingfisher- a spacious four-bedroom modern home designed for comfort and practicality. Beginning at the entry we are bringing the outside in giving a relaxing feeling to the welcoming zone. The changing textures and glass here helps amplify the area with light and interest. The wider hallway and the high ceilings to the family, meals and kitchen give a sense of grandeur and help connect to the rear yard bringing the outside in. Enjoy the separate lounge room for quiet relaxation, or gather in the expansive family room area that seamlessly flows into a beautiful earthy modern, open-plan kitchen- dining area boasting an ideal Northern aspect filled with ample soft natural light. The heart of the home connects seamlessly to a huge butlers pantry and laundry for practical living. The large alfresco area is perfect for outdoor entertaining, making it an ideal setting for memorable gatherings. This home has 2 separate living zones, a study nook, luxurious master bedroom with ample storage and ensuite bathroom. 3 additional bedrooms with a bathroom and powder room ensure areas for everyone for gathering and retreating.

The Specs
Inclusions
Our inclusions are thoughtfully designed to deliver quality, comfort, and style in every home we build.
From high-quality floor coverings and ducted heating/cooling systems to Australian appliances and practical external features like concrete driveways and clotheslines, our standard inclusions offer exceptional value.
These features ensure your home is complete and ready to live in, while still allowing the flexibility to customise finishes to suit your personal style.
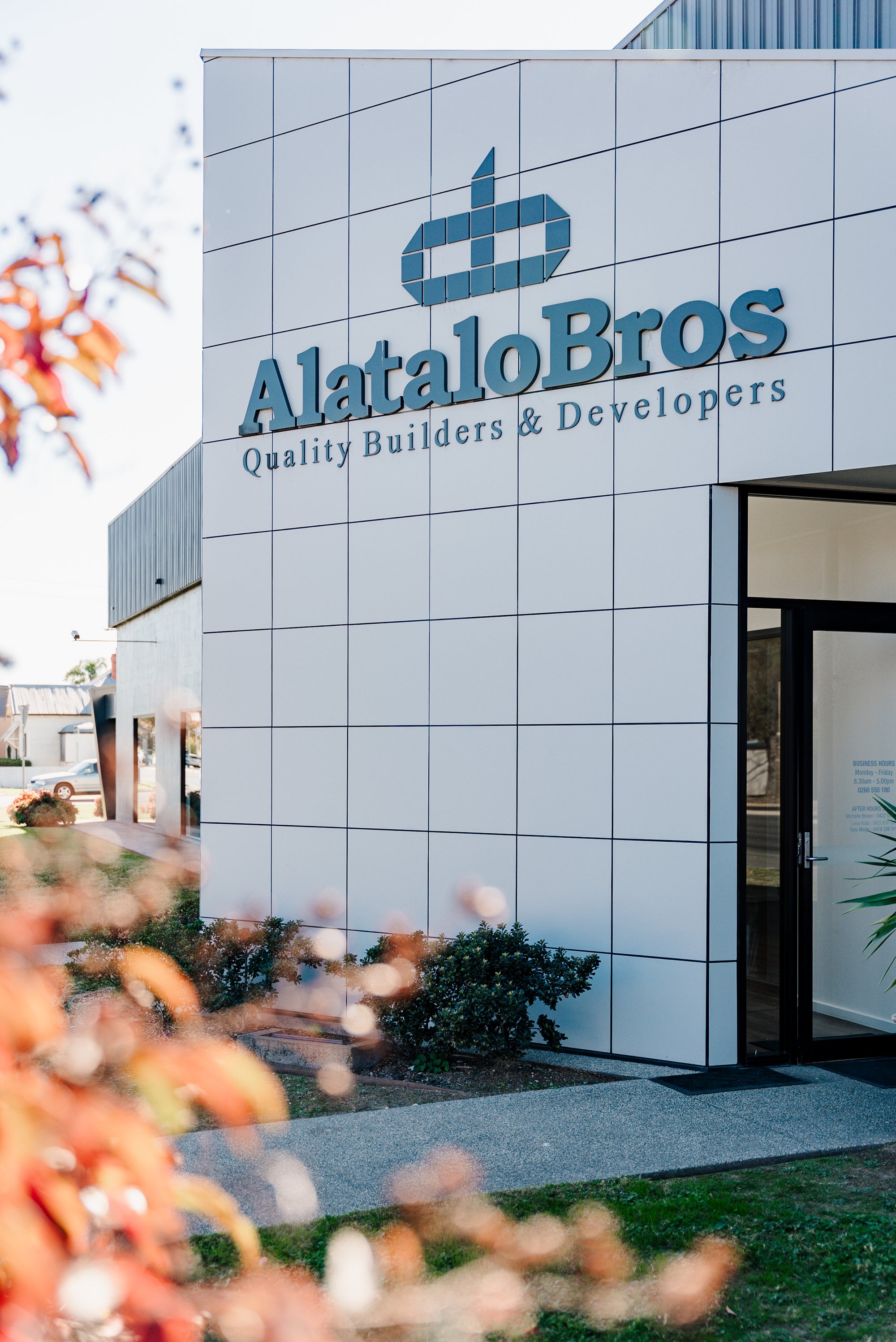
Floor Plan
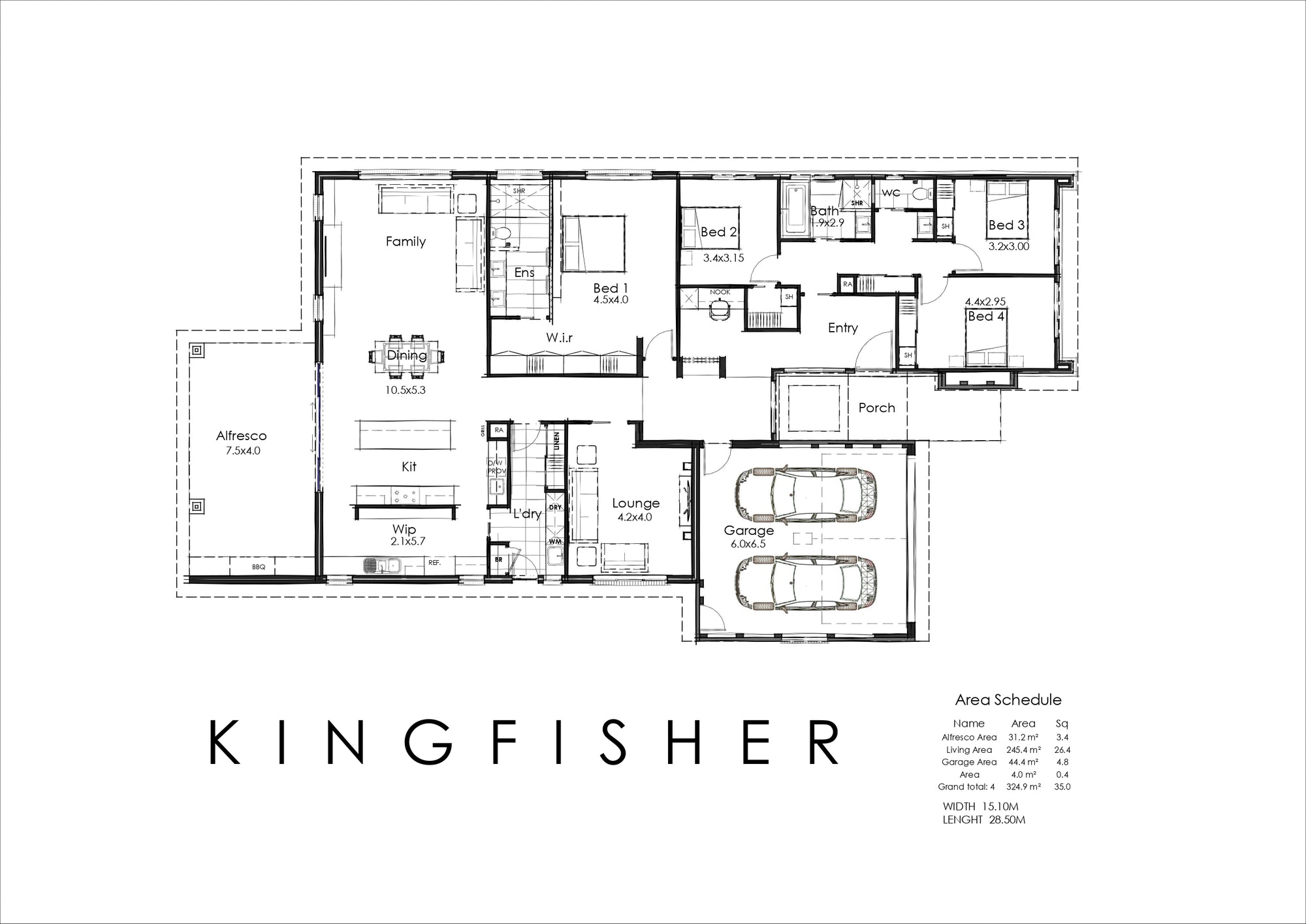
Other Home Designs

Get In Touch
ALBURY/WODONGA
60-62 Hovell St, Wodonga VIC 3690
Office Number: (02) 6055 0180
Leisa Robb: 0421 670 959
Michelle Brown: 0422 599 866
WAGGA WAGGA
64 Hammond Ave, East Wagga NSW 2650
Office Number: (02) 6931 9422
James Aiken: 0492 846 835
Baranduda Display Homes
Alatalo Bros display homes Wodonga, 6 Westacott Cres, Baranduda VIC 3691


