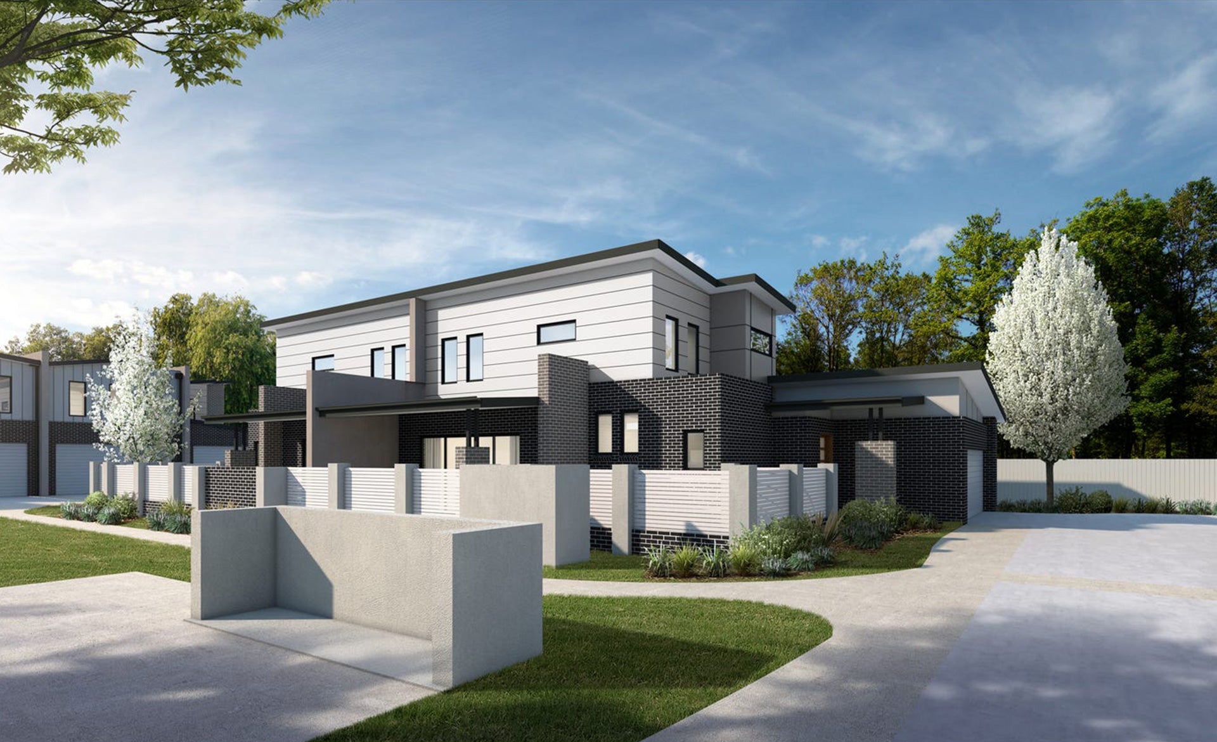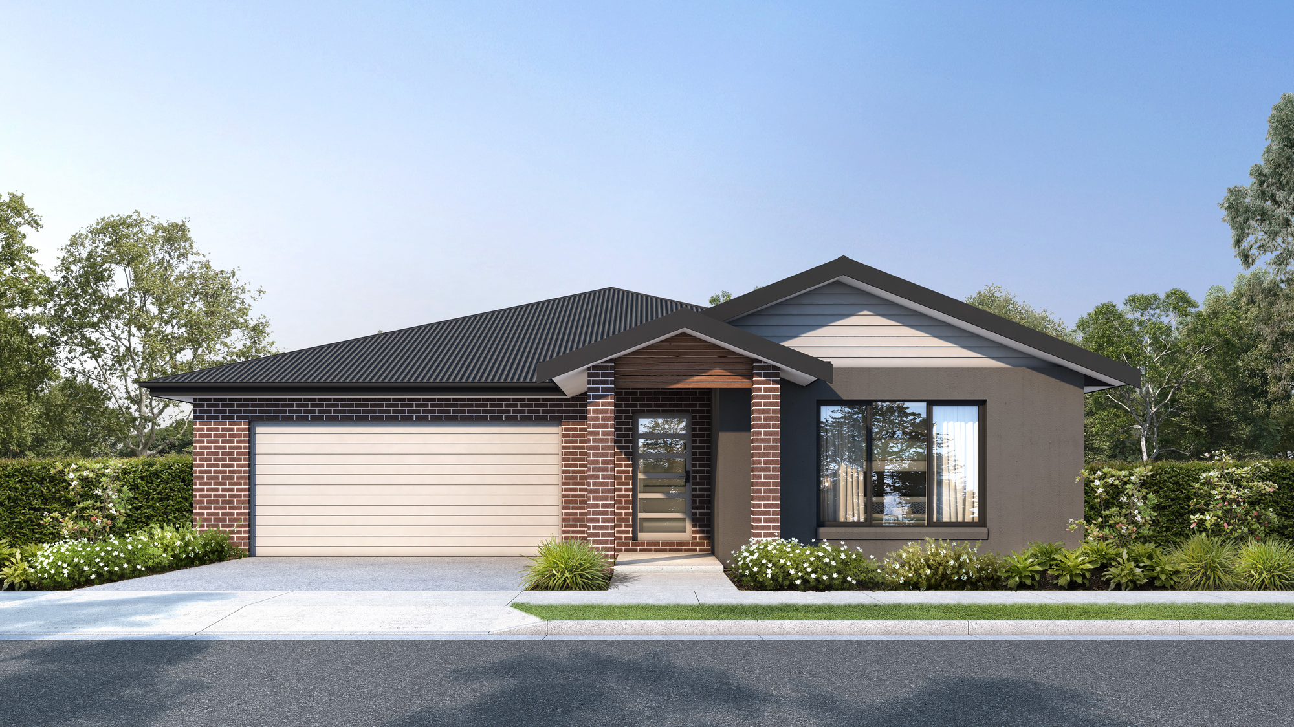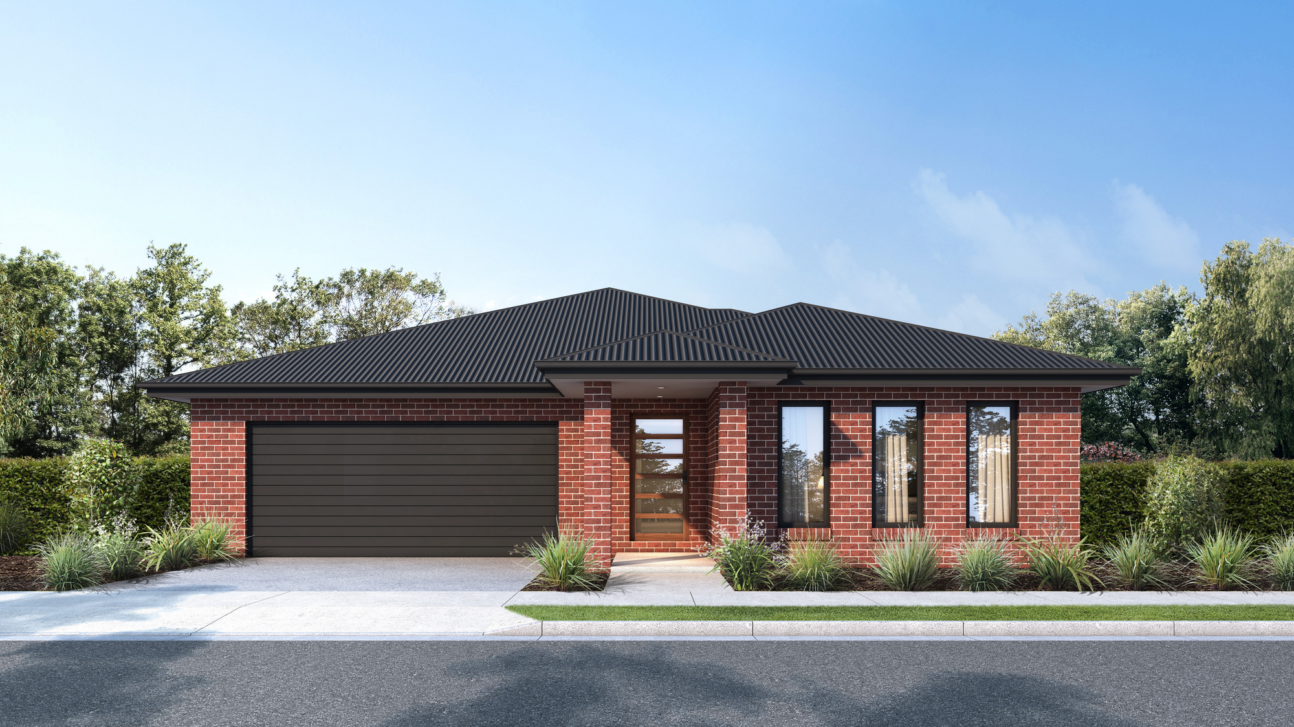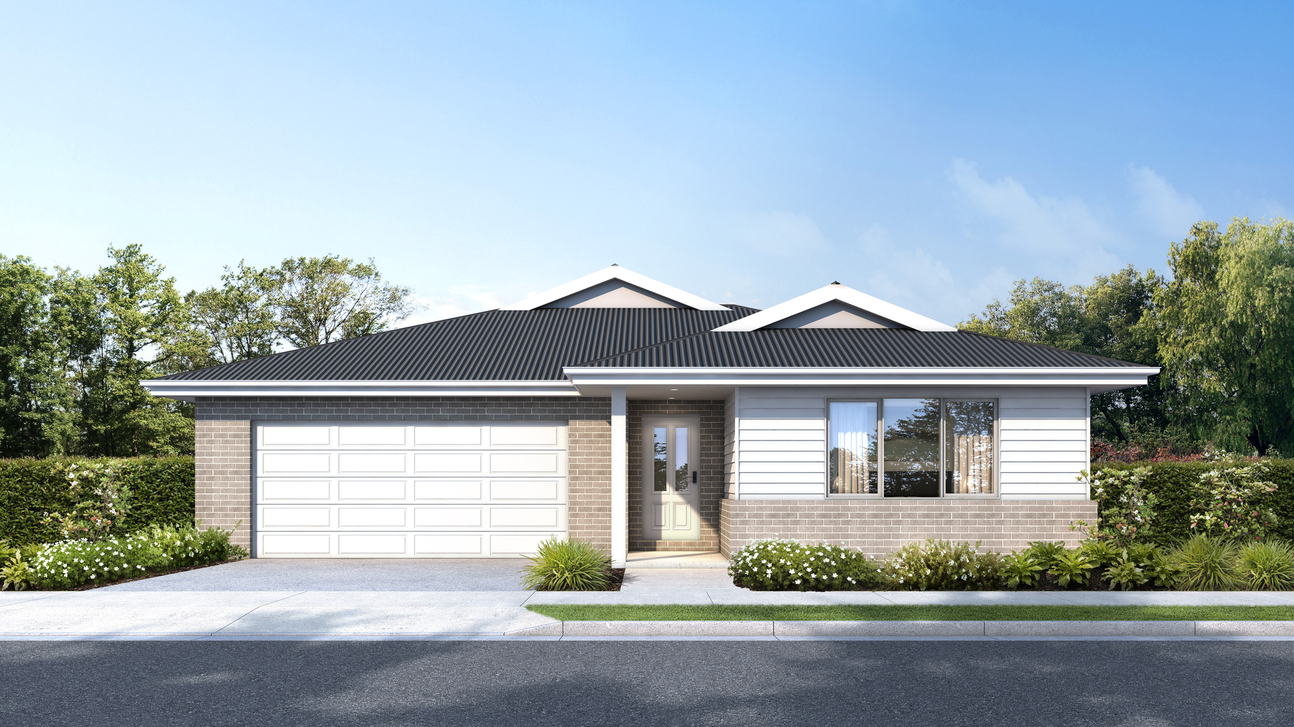Home Designs
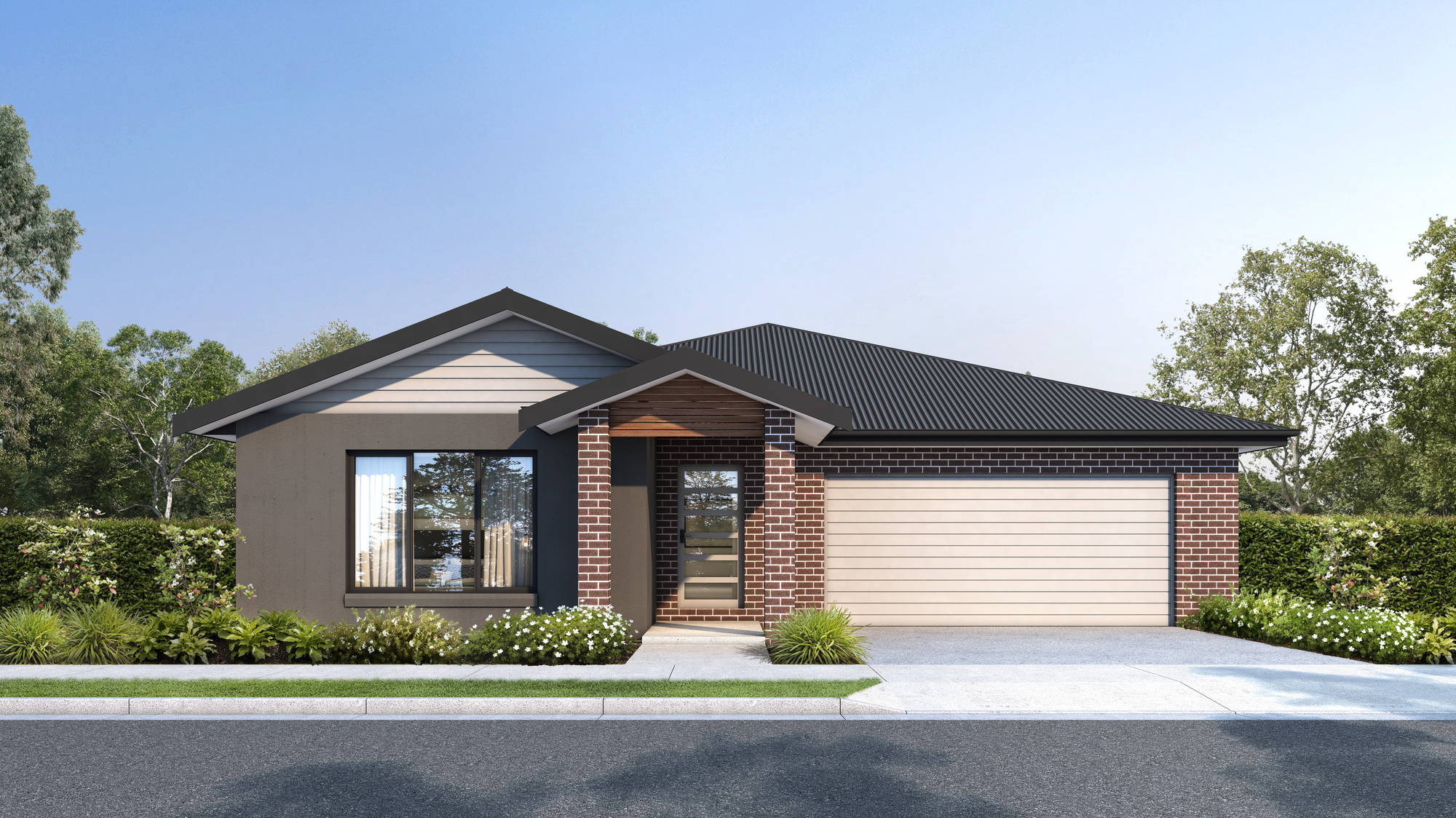
Kestrel 284
 4
4
 2.5
2.5
 2
2
Light filled, functional, passively designed & energy efficient, the Kestrel has all this and more in an inviting cost-effective package. Featuring our standard Alatalo inclusions throughout in a bright open plan home with four bedrooms, 2 separate living areas, versatile study nook, 2 bathrooms and a double garage with practical internal access close to the kitchen/pantry. The kitchen is spacious enough for the whole family and the functional design layout is a must for a keen cook with plenty of bench space and storage, all electric appliances and a walk-in pantry. Sliding doors from the open plan dining-living zone lead to the covered alfresco area for year-round entertaining. The master bedroom is well appointed with WIR and ensuite, separate to the further 3 bedrooms located at the rear of the home.

The Specs
Inclusions
Our inclusions are thoughtfully designed to deliver quality, comfort, and style in every home we build.
From high-quality floor coverings and ducted heating/cooling systems to Australian appliances and practical external features like concrete driveways and clotheslines, our standard inclusions offer exceptional value.
These features ensure your home is complete and ready to live in, while still allowing the flexibility to customise finishes to suit your personal style.
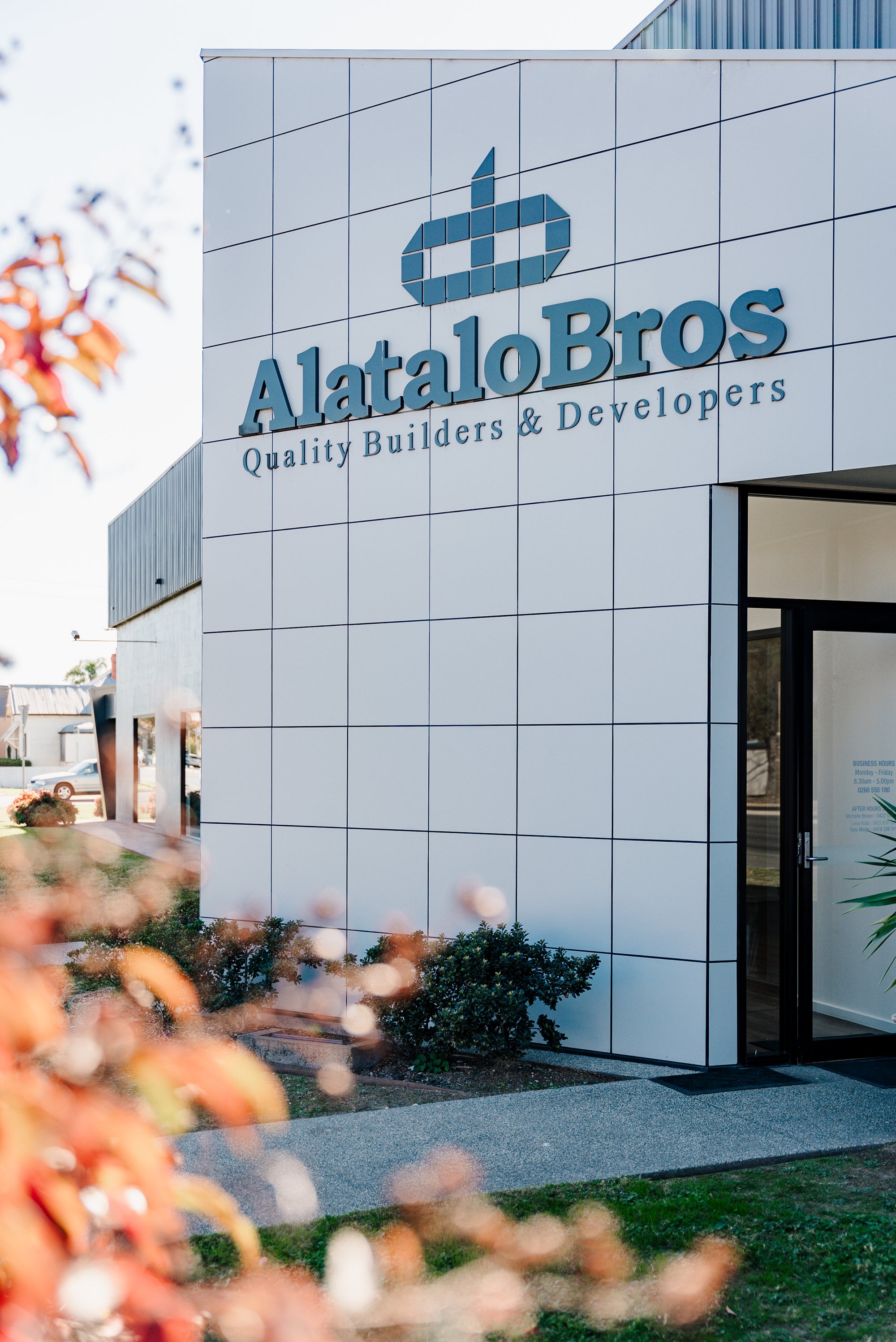
Floor Plan
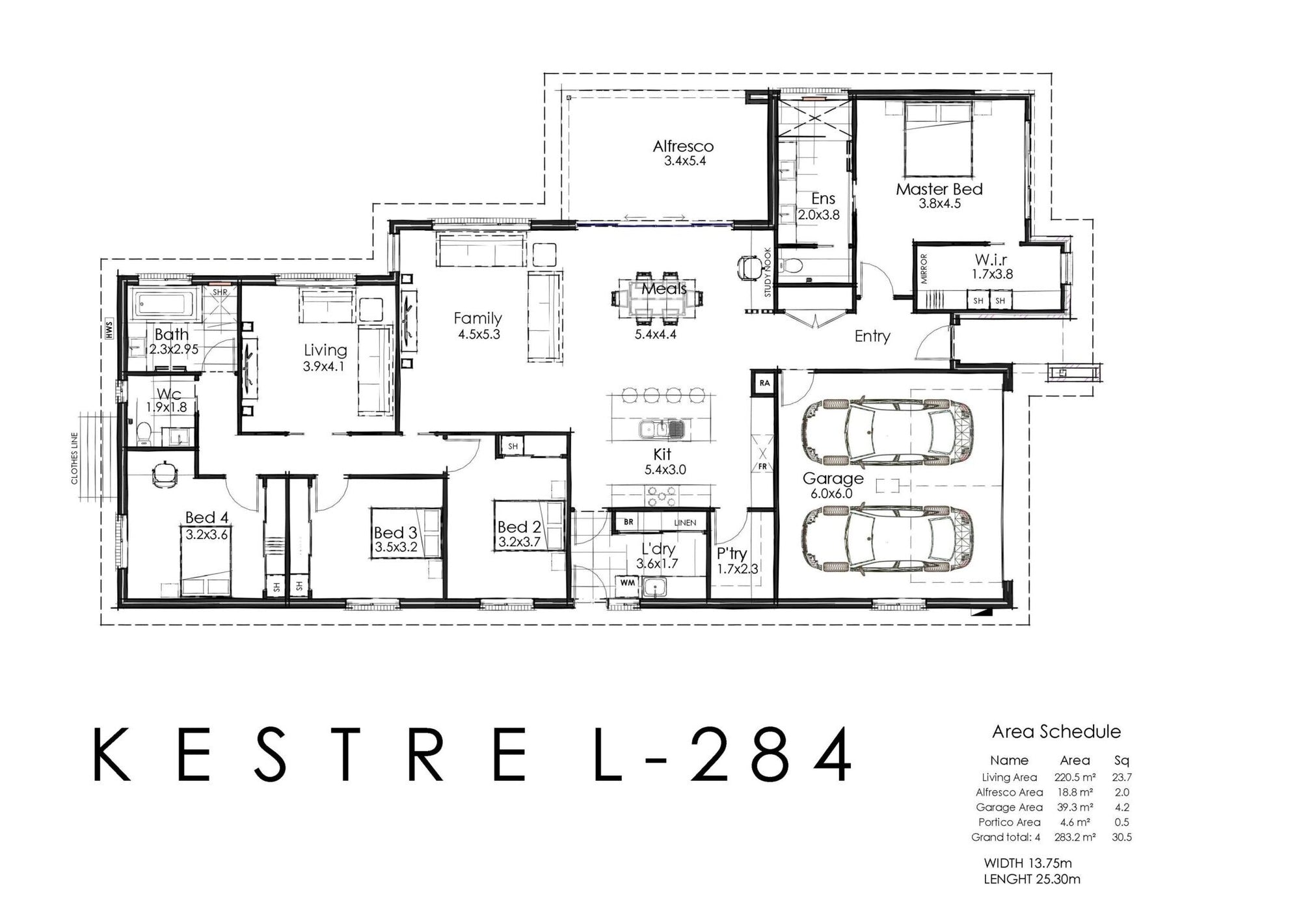
Other Home Designs

Get In Touch
ALBURY/WODONGA
60-62 Hovell St, Wodonga VIC 3690
Office Number: (02) 6055 0180
Leisa Robb: 0421 670 959
Michelle Brown: 0422 599 866
WAGGA WAGGA
64 Hammond Ave, East Wagga NSW 2650
Office Number: (02) 6931 9422
James Aiken: 0492 846 835
Baranduda Display Homes
Alatalo Bros display homes Wodonga, 6 Westacott Cres, Baranduda VIC 3691


