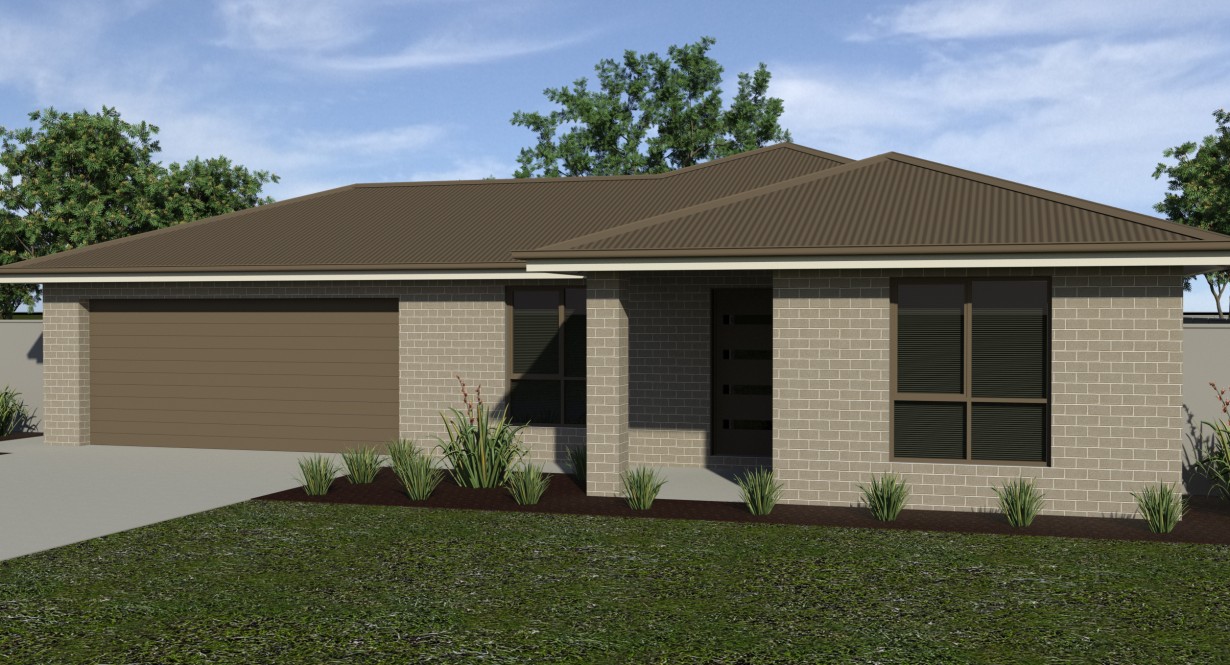

14.82m

25.01m
Inclusions
Love this design, or want a few changes? We can help you to design your dream home. Simply fill out the form below with your details and we’ll get in touch. Book in a meeting with our building designers, free of charge!